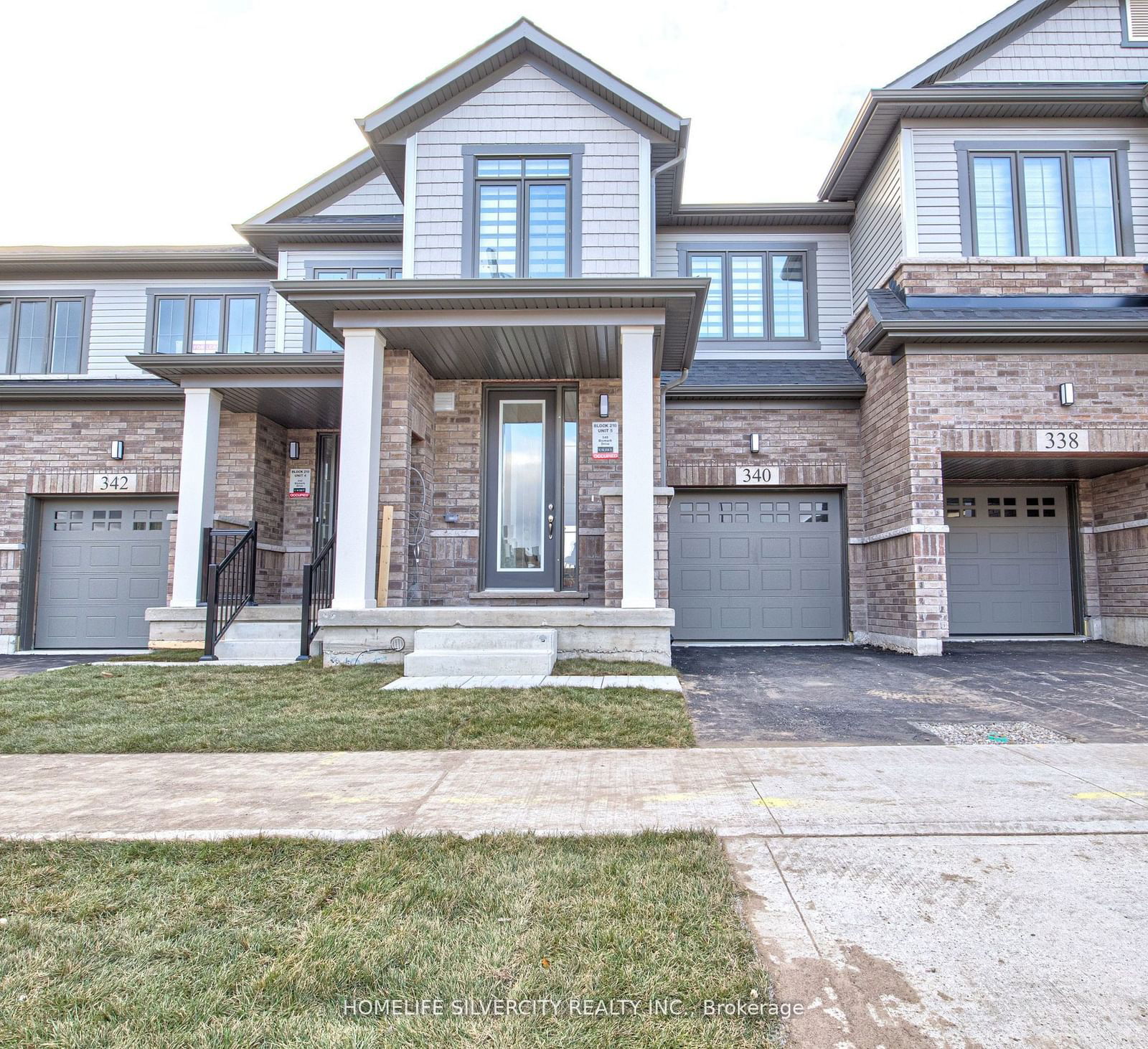$699,000
3-Bed
3-Bath
1500-2000 Sq. ft
Listed on 8/3/24
Listed by HOMELIFE SILVERCITY REALTY INC.
This brand-new Cachet townhome with a PREMIUM RAVINE lot in Westwood Village combines impeccable design with fresh energy and stunning aesthetics. The 1661 Sq.Ft freehold property, featuring a captivating pond view, boasts 9ft smooth ceilings throughout. The open-concept main floor showcases a stylish kitchen with upgraded cabinets, granite counters, and premium hardwood flooring, leading to a deck for outdoor enjoyment. The entrance includes a spacious foyer, a 2 pc bath, and a bright living room. The garage door leads to a spacious mud room. Upstairs, the primary bedroom offers a big walk-in closet and ensuite with double sinks and a glass shower, complemented by two more generous bedrooms and a 4 pc bath. The lookout basement awaits personalization, with a rough-in for a 3pc bathroom. Conveniently situated near Hwy 401 and shopping areas, this townhome epitomizes stylish, comfortable living.
Ravine Lot.
To view this property's sale price history please sign in or register
| List Date | List Price | Last Status | Sold Date | Sold Price | Days on Market |
|---|---|---|---|---|---|
| XXX | XXX | XXX | XXX | XXX | XXX |
X9239355
Att/Row/Twnhouse, 2-Storey
1500-2000
4
3
3
1
Attached
2
0-5
Central Air
Unfinished
N
N
Brick
Forced Air
N
$0.00 (2023)
< .50 Acres
100.00x20.00 (Feet)
